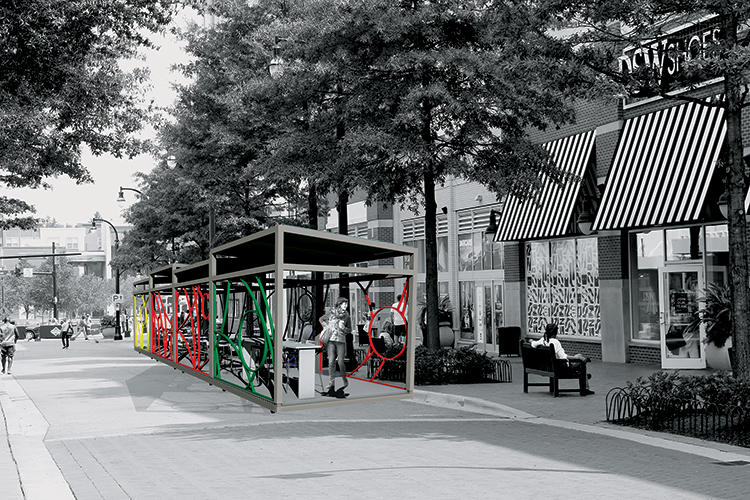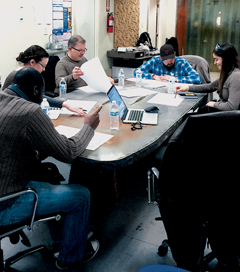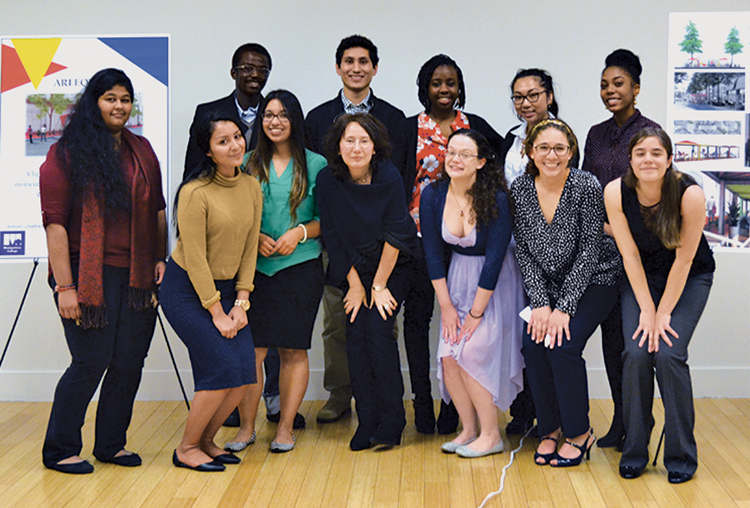Student Architects: Designing for the Real World

Portable “Outdoor Office Modules,” designed by MC students, will be installed in downtown Silver Spring.
Photos courtesy Shorieh Talaat.

Students from architectural classes work together on designs and cost estimates.
“Given the complex requirements of the program, they delivered projects that were simple, elegant, and actually constructible,” says Professor Talaat. “They did an outstanding job.”
In January, the company chose a winning proposal. After some follow-up work—producing final drawings and details, meeting with consultants and subcontractors, and adding additional refinements to the design—the winning team’s project will be installed on Ellsworth Street.
Each year, students in the program’s 201 course engage in real-world projects and competitions. Projects typically comprise social and cultural components in the development of responsible design solutions. Past projects have included portable homeless shelters, a school house in Uganda, and post-war housing for Syria.
“When introduced early,” says Talaat, “it has the potential to enrich and activate learning in a way that goes beyond the stock curriculum. … The level of energy in the studio and the willingness of the students to elevate their investigations, work products, and professionalism is amazing.”



